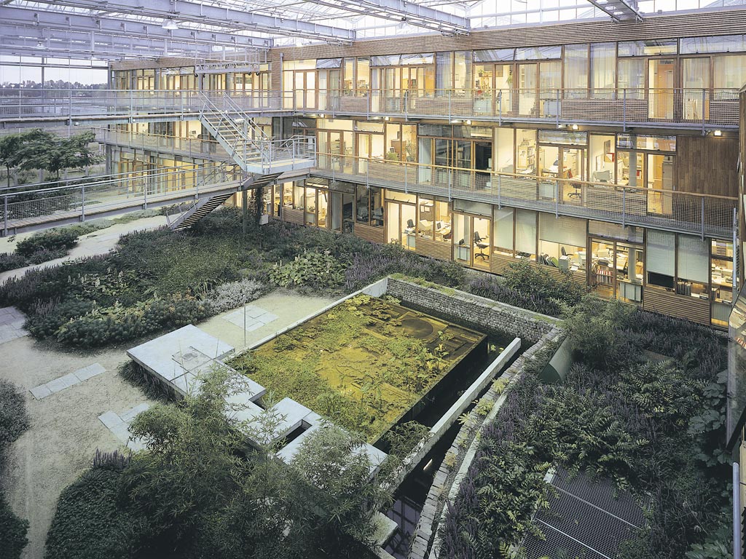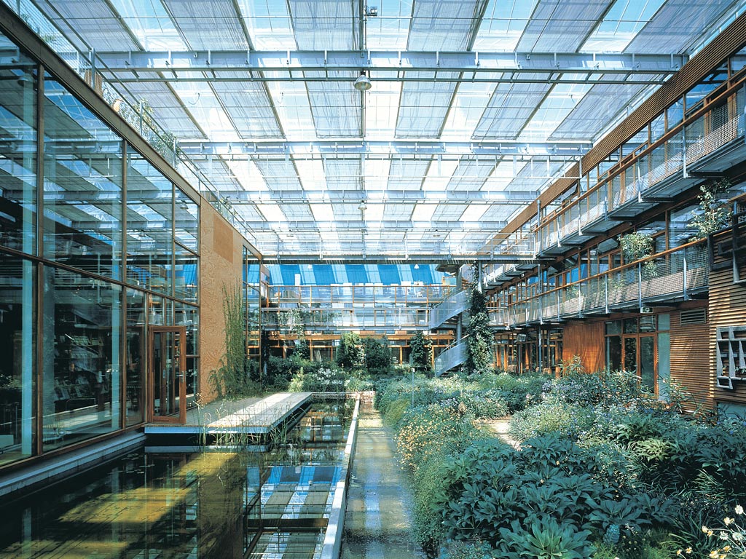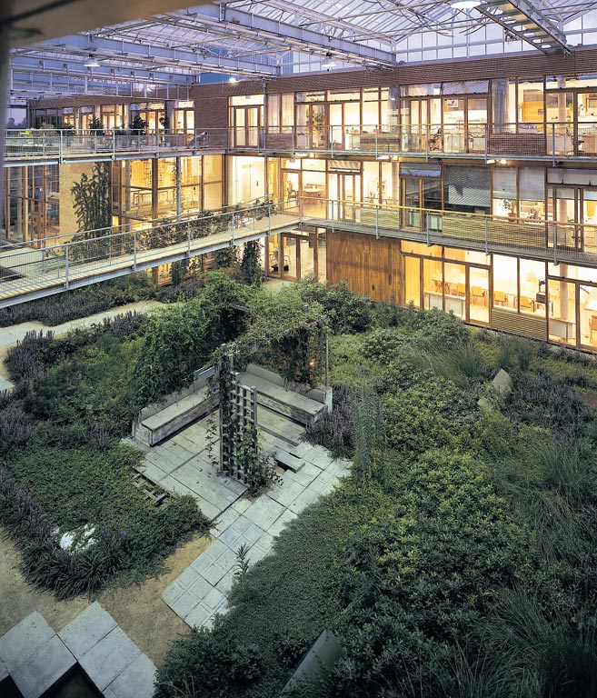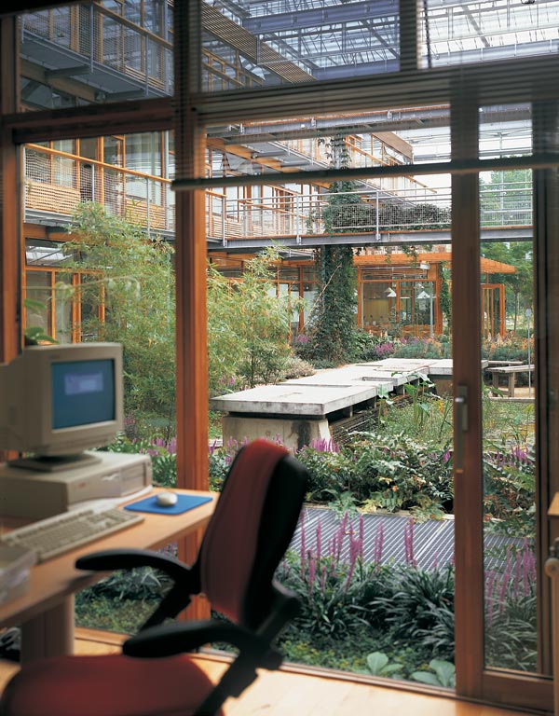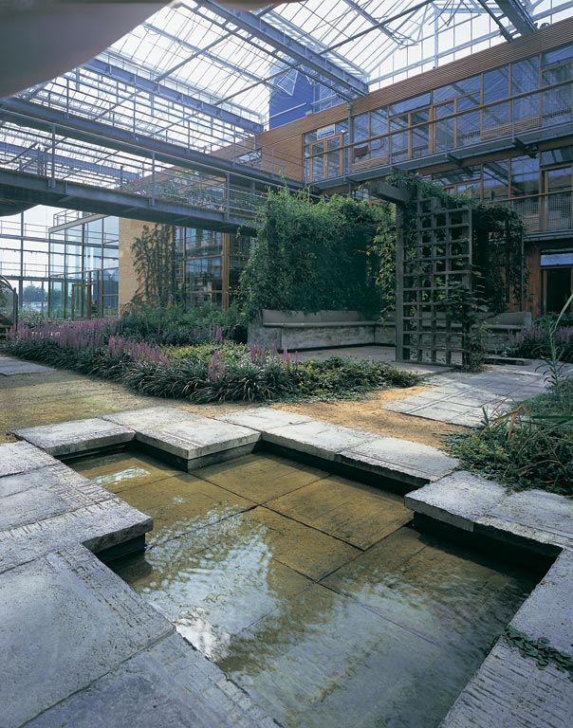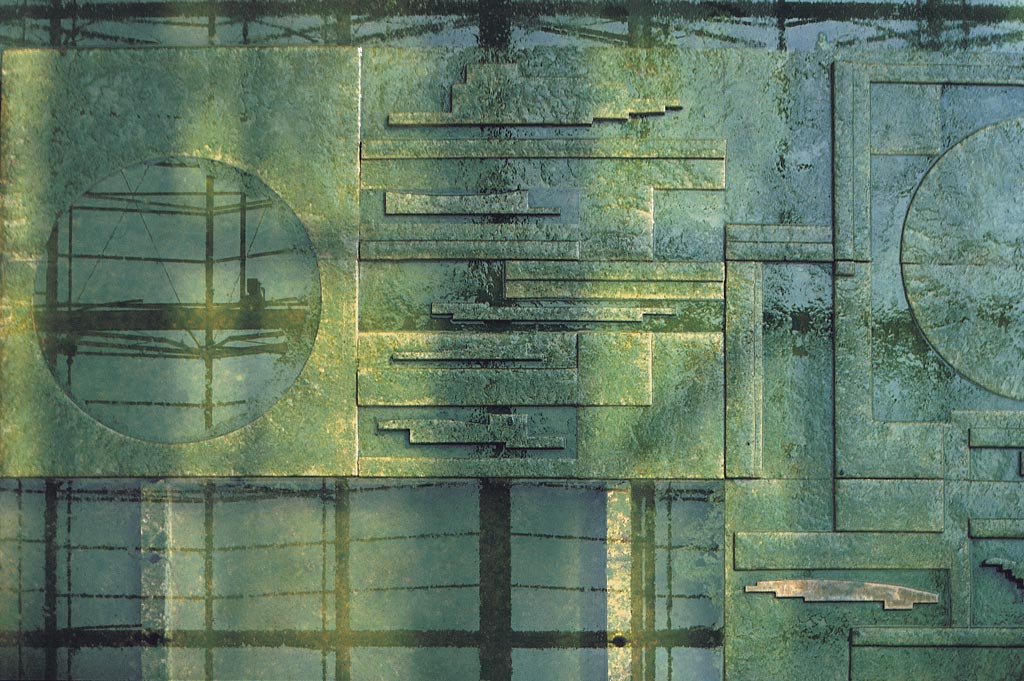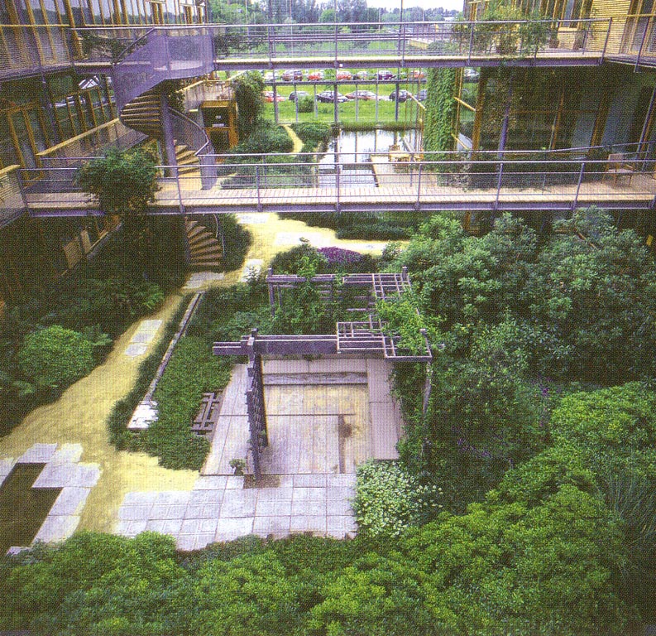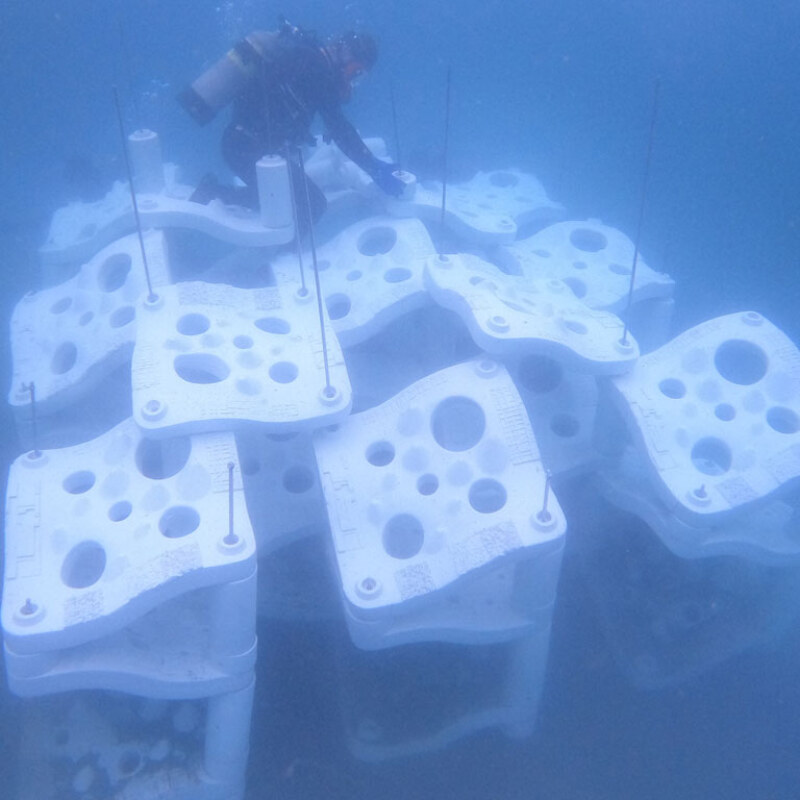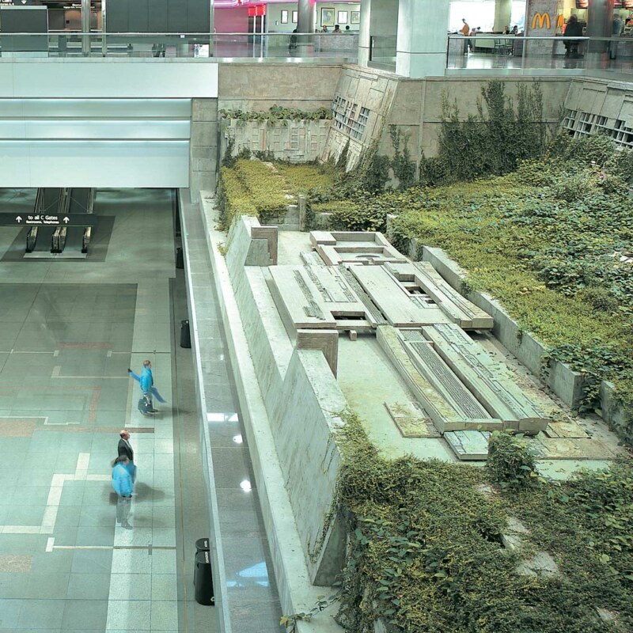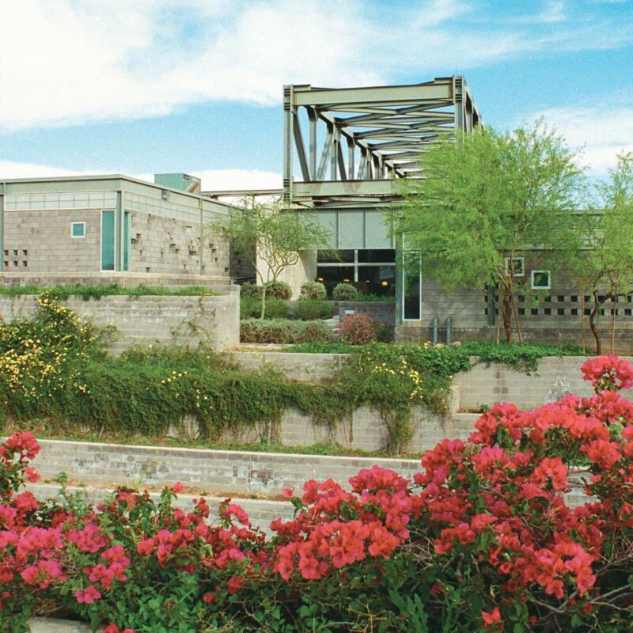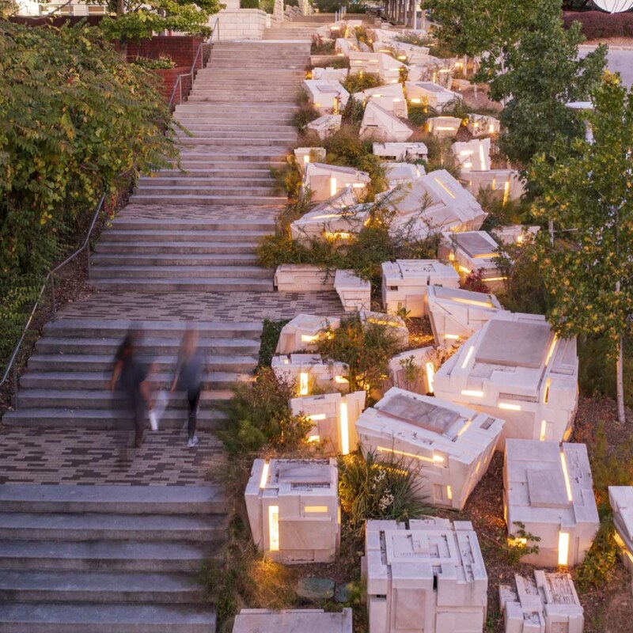Rethinking Fundamental Assumptions
Singer Studio’s work is based in large part on a motto by Michael Singer: Rethinking Fundamental Assumptions. This philosophy is at the core of the studio’s ability to envision a different present and future, and to innovate and design in unexpected ways. One example of a project that sought to rethink fundamental assumptions is the Alterra Atria Gardens at the Alterra Institute for Environmental Research in Wageningen, The Netherlands. This project challenges our preconceptions about how a building can function and interact with its environment, the role of public and communal spaces within buildings and how we think about healthy indoor environments.
Michael Singer was selected as a part of a winning architectural team lead by Behnisch and Partner, to provide sculptural interactions with the building’s core environmental systems. The sculptural gardens function as the “lungs and kidneys” of the building, cleaning air and gray water, and providing informal laboratory space for growing and studying the environmental potential of water plants.
Alterra is the Dutch research institute for the environment and is an integral part of the Partnership for European Environmental Research. The institute focuses on interdisciplinary collaboration for sustainable development in balance with ecological systems. Working closely with the project architecture team, Copijn landscape architects as well as the scientists and researchers that would ultimately occupy the building, Singer developed a series of sculptural spaces within the two core atriums of the building complex.
The process begins with stormwater, filtered through an exterior retention pond and constructed wetlands, which is then conveyed into the Alterra Atria Gardens. In the first atrium adjacent to the library the water moves through a series of pools and weirs with a range of aquatic and emergent vegetation and fish that continue the filtration process. Below the water’s surface these pools have a variety of sculpted layers and forms that provide shelter for fish and support vegetation requiring different depths of water. Water then flows into another smaller clarifying pool only slightly recessed below grade and composed of concrete elements connected to an adjacent sculpted garden shelter. From the first atrium the water is then conveyed into the second atrium for final cleansing. The sculpted pool in the second atrium has a large shallow-patterned concrete plate with water plants growing on its surface. The water slowly overtops the pool and drips into a deep cistern for storage and recycling in the building’s irrigation system and toilets. Singer’s design also provides research and experimentation sites within the garden for environmental scientists working for the institute.
The two atria spaces form the enclosed courtyards of the “E” shaped building and are the principal basis of the building’s innovative energy strategy. The atria allow for natural light to infuse the entire complex and for most offices to have garden access and views. The atria help to moderate temperatures between the interior and exterior of the building. They are utilized for solar heat gain in the winter, reducing heating requirements within adjacent offices and rooms. In combination with sensor activated shading devices, increased ventilation and dense interior vegetation (for shade and evaporative cooling) the atria allow for the building to function comfortably in the summer with no air-conditioning except in the library and kitchen. The sculptural water pools were carefully integrated to combine with this innovative energy strategy, assisting with humidity levels.
This project has been covered in Landscape Architecture Magazine, Architectural Record and many international publications, and is noted as an exemplary green building. Awards for this project include: Trophée Sommet de la Terre et Bâtiment, Paris, Honorable Mention, Bienal Miami, Miami Beach and Finalist, Architectural Record/Business Week Award
A Dutch language video on the ‘super glass’ used for the atria gardens can be seen here.
The video has several views of the gardens including one of the sculptural trellis shelters.
Artist / Designer: Michael Singer
Singer Studio Team: David Loomis, Craig Maldonado,
Matt Anders, Dennis Callahan, and David Hyman
Architect: Behnisch and Partner with project team Ken Radtkey,
Brook Muller, Martin Werminghausen and Yianni Doulis
Landscape Architect: Copijn Tuin en Landschaps Architecten
Netherlands Representative: Etienne Schoenmackers
Photography: Edwin Walwisch and Michael Singer

