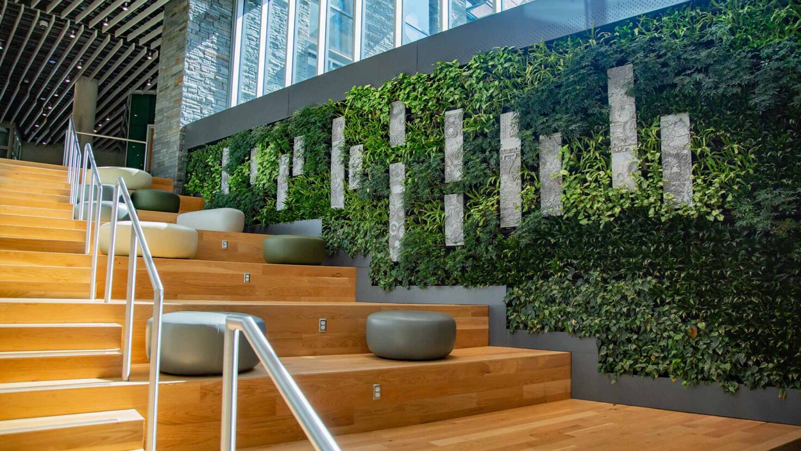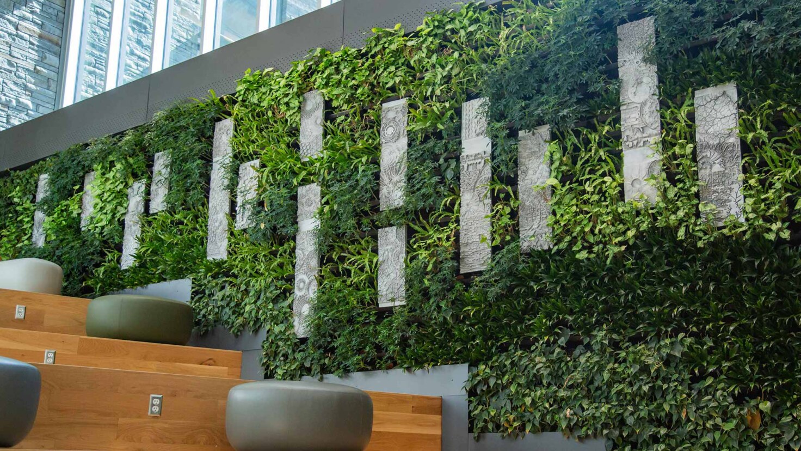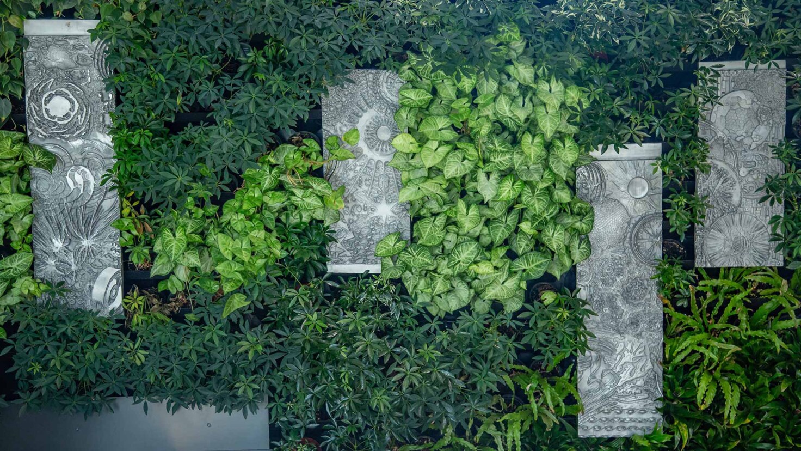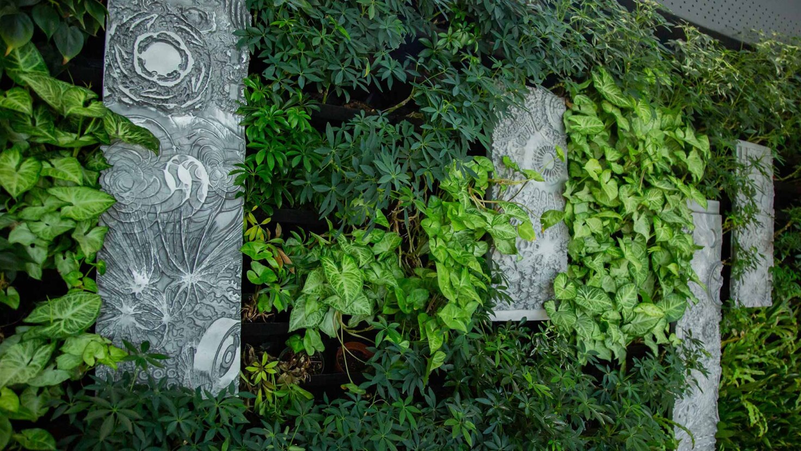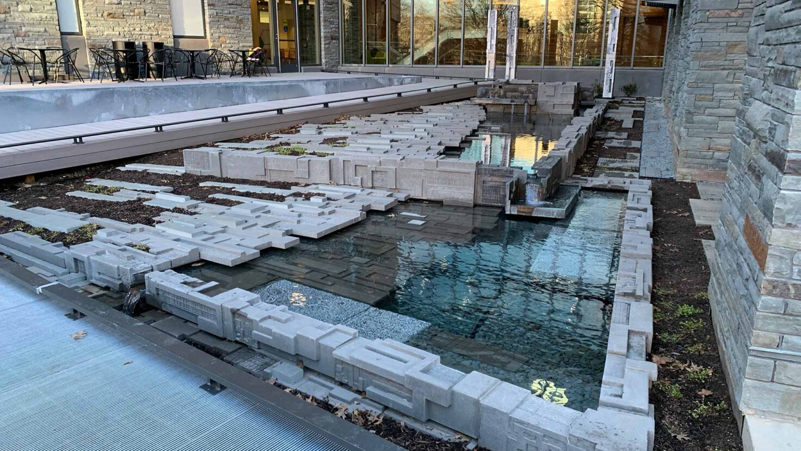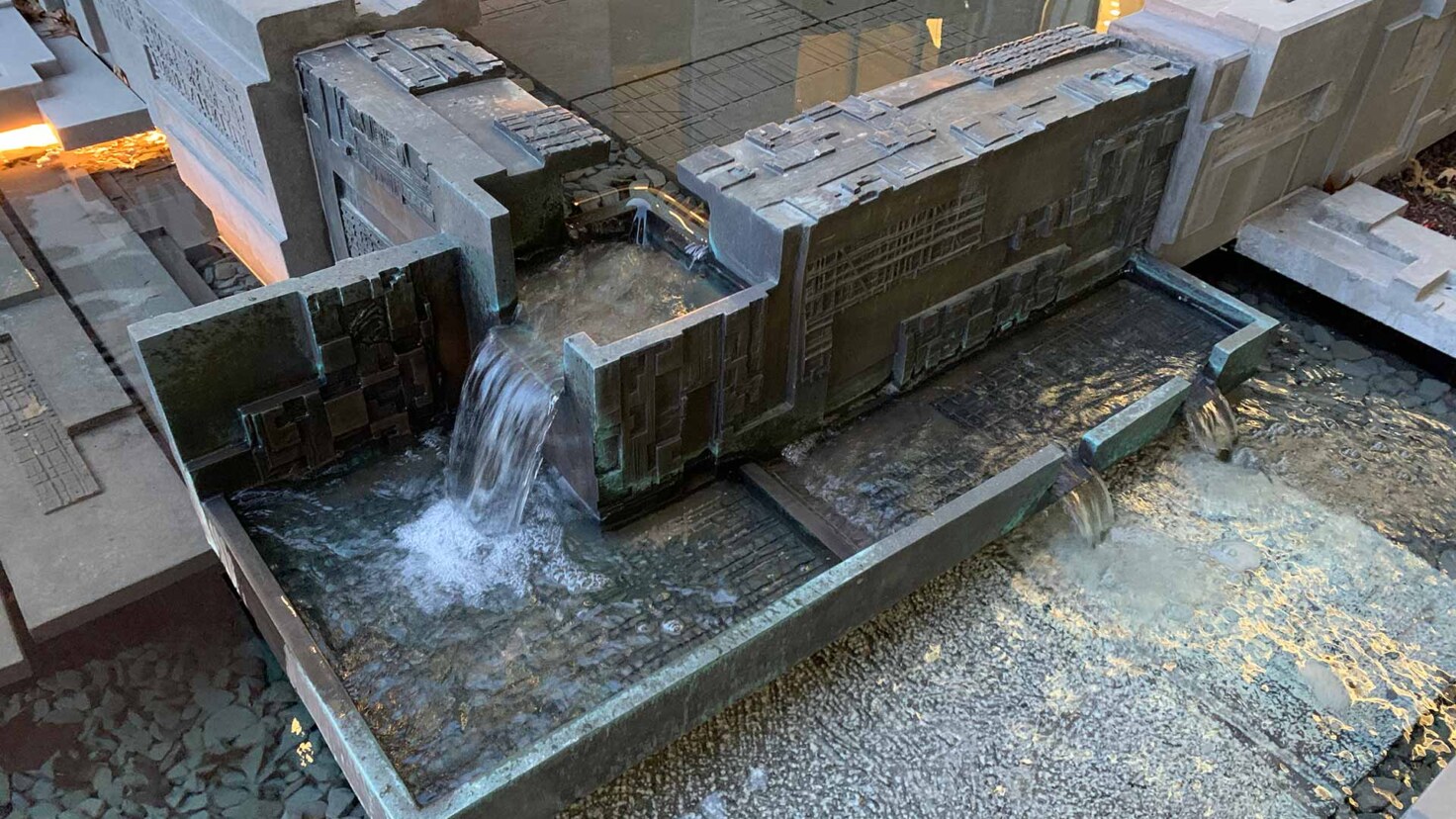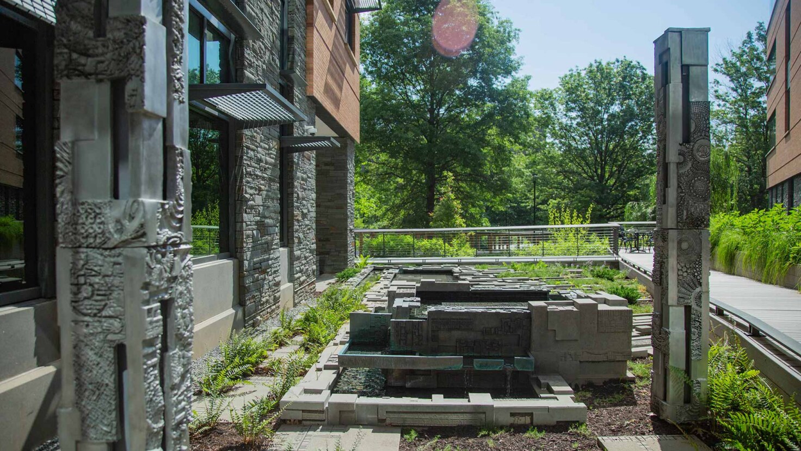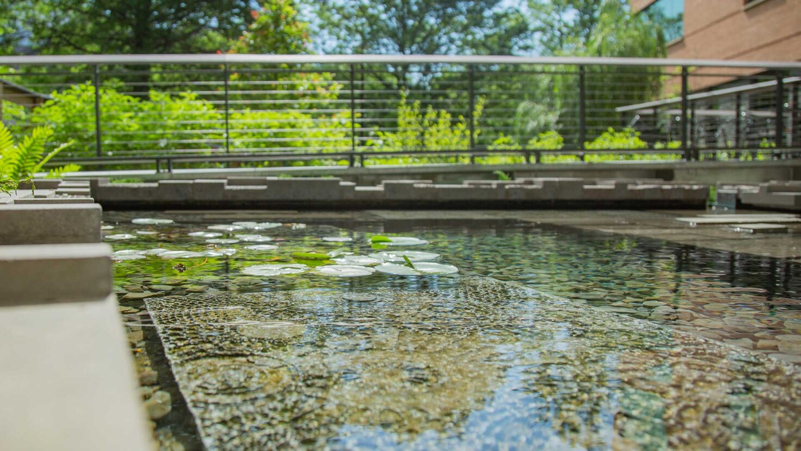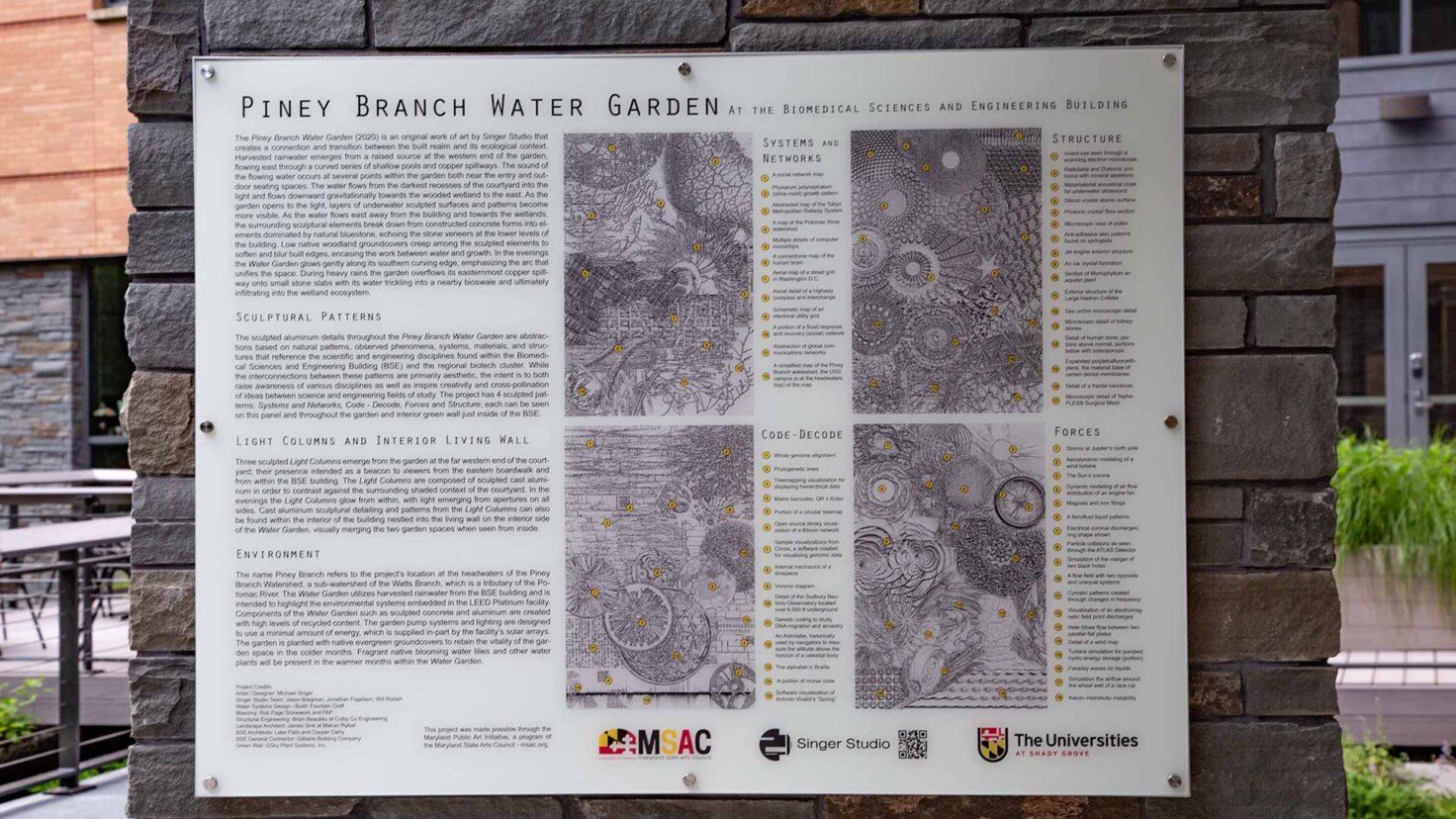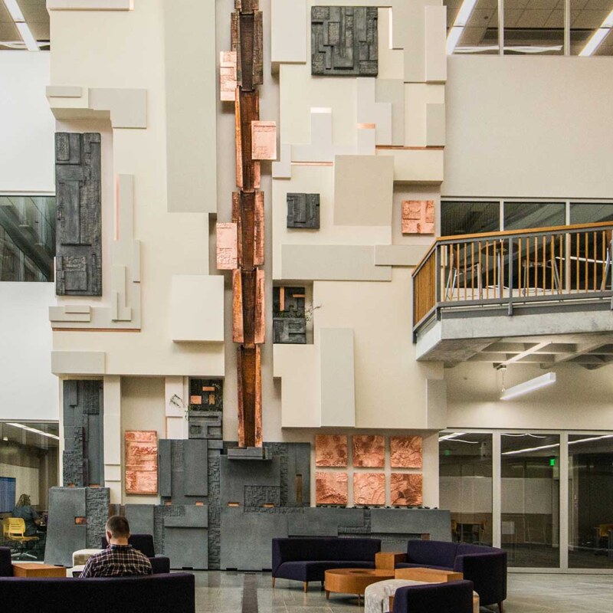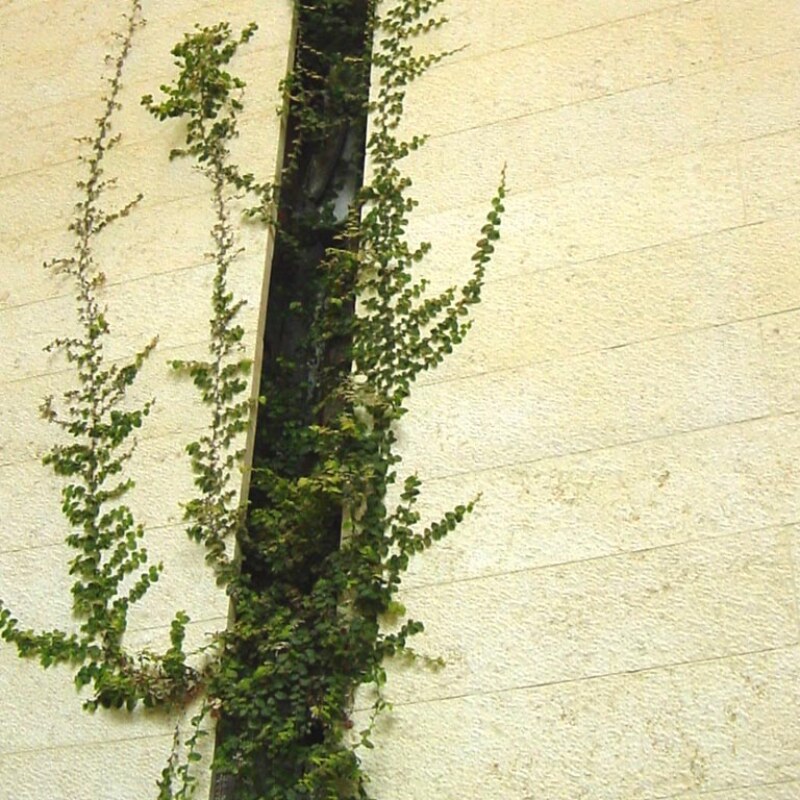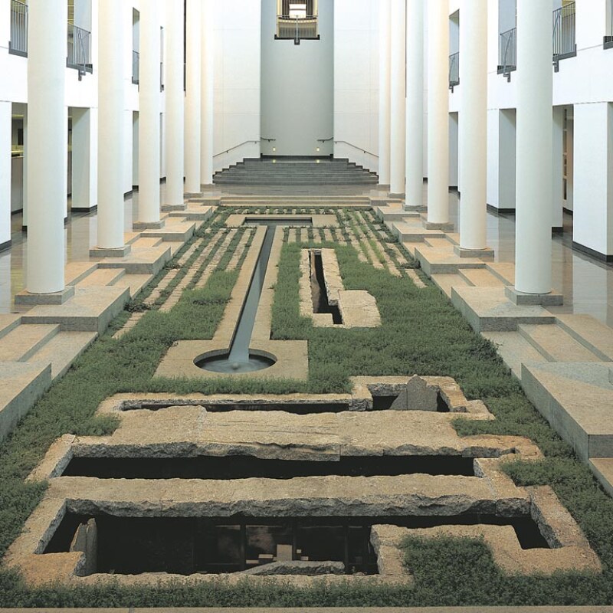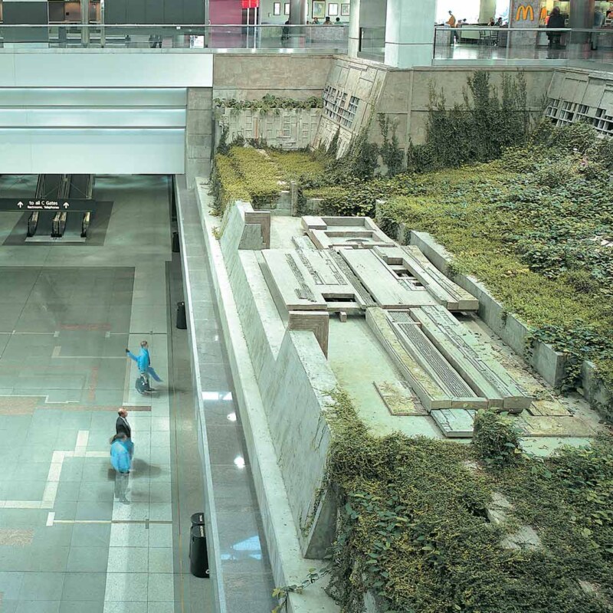Sculpted Living Wall
The sculpted living wall is one aspect of the larger Piney Branch Water Garden project. The project is located at Biomedical Sciences and Engineering Building (BSE), at the Universities at Shady Grove (part of the University of Maryland System), in Rockville, Maryland. The sculpted living wall is 35′ long and steps in elevation up to 14′ tall; the top of the sculpted living wall is adjacent to the glass curtain wall separating the interior garden space from the courtyard water garden. The sculpted aluminum details throughout the project and the sculpted living wall are abstractions based on natural patterns, observed phenomena, systems, materials, and structures that reference the scientific and engineering disciplines found within the BSE and the Shady Grove biotech cluster. The project has four sculpted patterns: Code/Decode, Forces, Systems/Networks and Structure. While the interconnections between these patterns are primarily aesthetic, the intent is to both to raise awareness of various disciplines as well as inspire creativity and cross-pollination of ideas between science and engineering fields of study.The layering of materials and patterns throughout the project conceptually grounds the project within its context, visually unites the sculptural elements and is also intended to reveal itself to viewers over time as they explore the garden and interior spaces.
Please note, this finishes around the sculpted living wall were incomplete when the above photos were taken.
The Water Garden
The Piney Branch Water Garden is an original work of art by Singer Studio that creates a connection and transition between the built realm and its ecological context. Harvested rainwater emerges from a raised source at the western end of the garden, flowing east through a curved series of shallow pools and copper spillways. The sound of the flowing water occurs at several points within the garden both near the entry and outdoor seating spaces. Water flows from the darkest recesses of the courtyard into the light and flows downward gravitationally towards the wooded wetland to the east. As the garden opens to the light, layers of underwater sculpted surfaces and patterns become more visible between blooming fragrant water lilies.
As the water flows east away from the building and towards the wetlands, the surrounding sculptural elements break down from constructed concrete forms into elements dominated by natural bluestone, echoing the stone veneers at the lower levels of the building. Low native woodland groundcovers creep among the sculpted elements to soften and blur built edges, encasing the work between water and growth. In the evenings the Water Garden glows gently along its southern curving edge, emphasizing the arc that unifies the space. During heavy rains the garden overflows its easternmost copper spillway onto small stone slabs with its water trickling into a nearby bioswale and ultimately infiltrating into the wetland ecosystem.
Light Columns
Three sculpted Light Columns emerge from the garden at the far western end of the courtyard; their presence intended as a beacon to viewers from the eastern boardwalk and from within the BSE building. The Light Columns are composed of sculpted cast aluminum in order to contrast against the surrounding shaded context of the courtyard. In the evenings the Light Columns glow from within, with light emerging from apertures on all sides. Cast aluminum sculptural detailing from the Light Columns can also be found within the building nestled into the sculpted living wall on the interior side of the Water Garden, visually merging the two garden spaces when seen from inside.
Environment
The name Piney Branch refers to the project’s location at the headwaters of the Piney Branch Watershed, a sub-watershed of the Watts Branch, which is a tributary of the Potomac River. The Water Garden utilizes harvested rainwater from the BSE building and is intended to highlight the environmental systems embedded in the LEED Platinum facility. Components of the water garden such as sculpted concrete and aluminum are created with high levels of recycled content. The garden pump systems and lighting are designed to use a minimal amount of energy, which is supplied in-part by the facility’s solar arrays. The garden is planted with native shade tolerant evergreen groundcovers that are intended to retain the vitality of the garden space in the colder months. Fragrant native blooming water lilies and other water plants will be present in the warmer months within the Water Garden.
For more information about the project visit here and here.
Project Credits:
Artist / Designer: Michael Singer
Singer Studio Team: Jason Bregman, Jonathan Fogelson, Will Robart
Water Systems Design / Build: Fountain Craft
Masonry: Rob Page Stonework and FAP
Structural Engineering: Brian Beaulieu at Colby Co Engineering
Landscape Architect: James Sink at Mahan Rykiel
BSE Architects: Lake Flato and Cooper Carry
BSE General Contractor: Gilbane
MEP Engineer for BSE Building: AEI
Universities at Shady Grove Project Team: Chip Merrill, Jane Briggs, Mary Lang, Stewart Edelstein,
Nico Washington, Laura Guzman Aguilar, Ari Lewis, Sam Qaimmaqami
Maryland State Arts Council: Liesel Fenner, Public Art Program Director
Green Wall: GSky Plant Systems, Inc.

