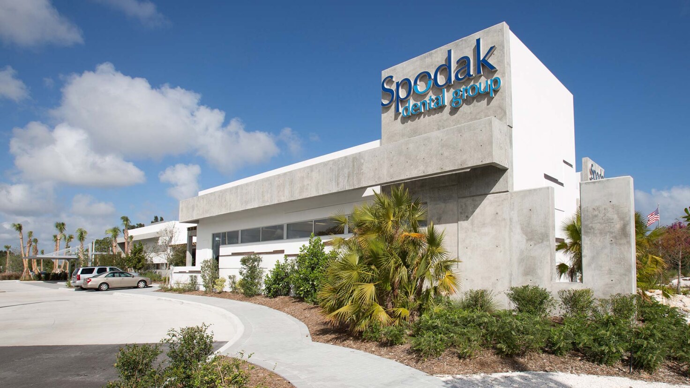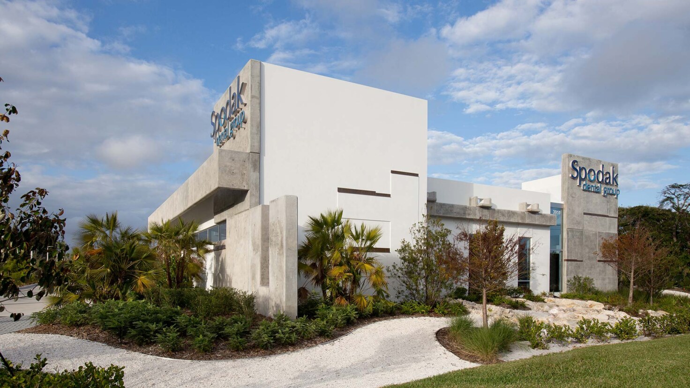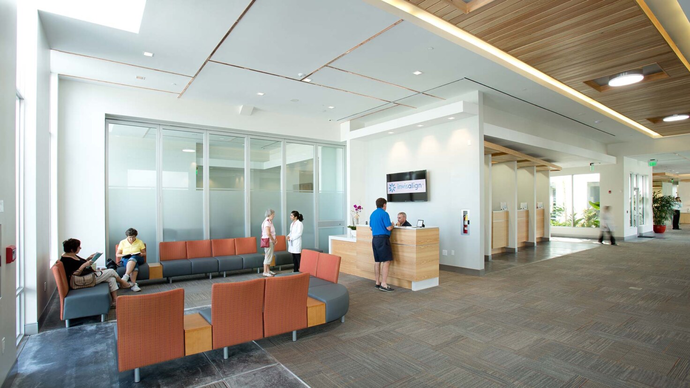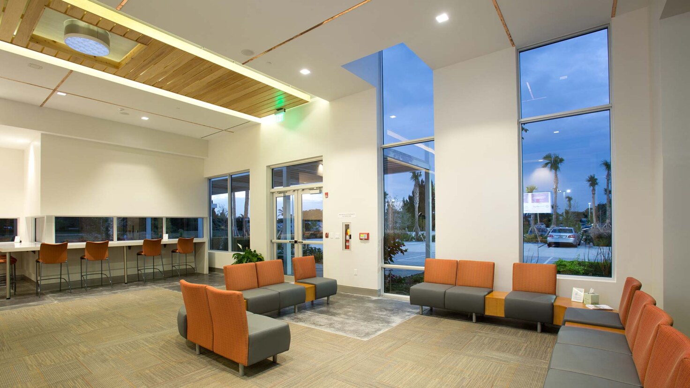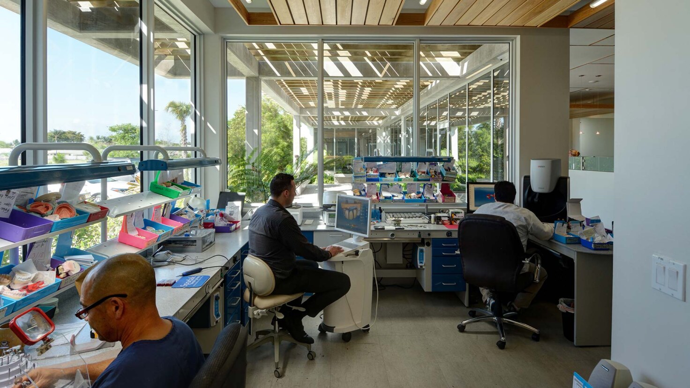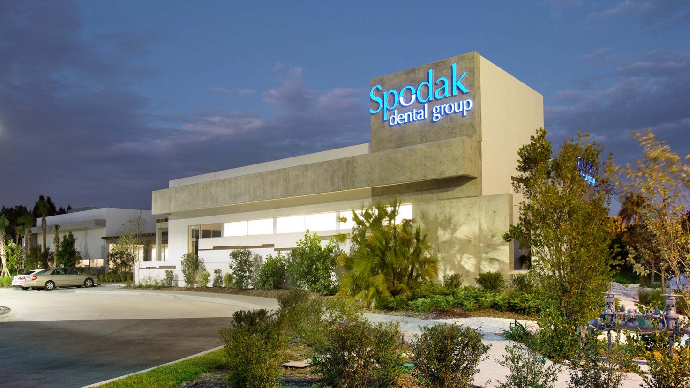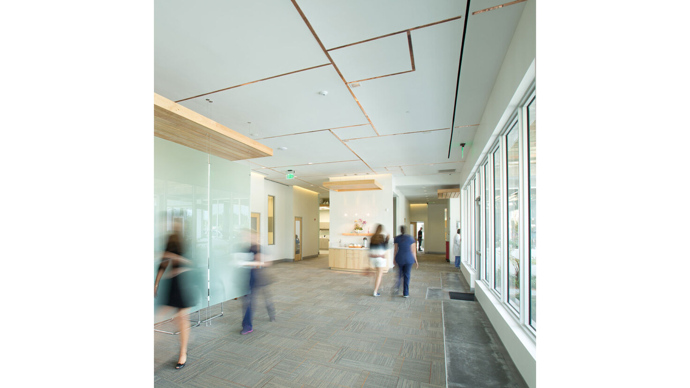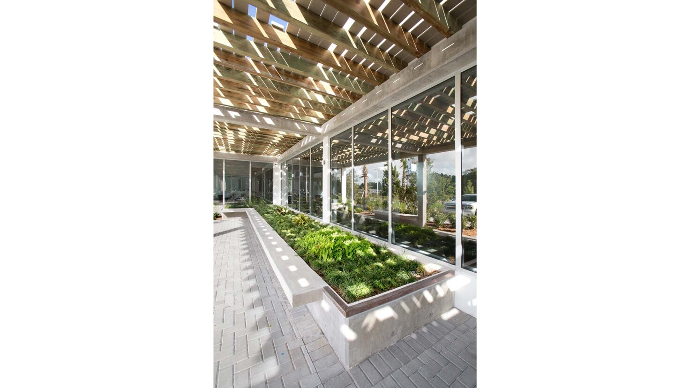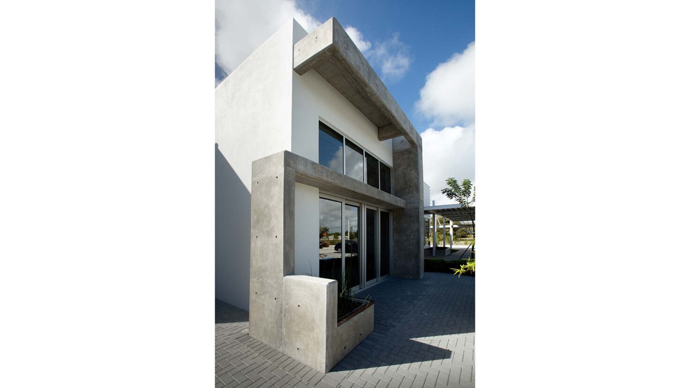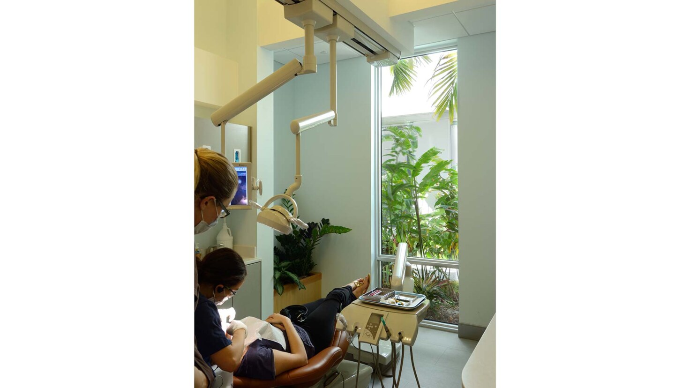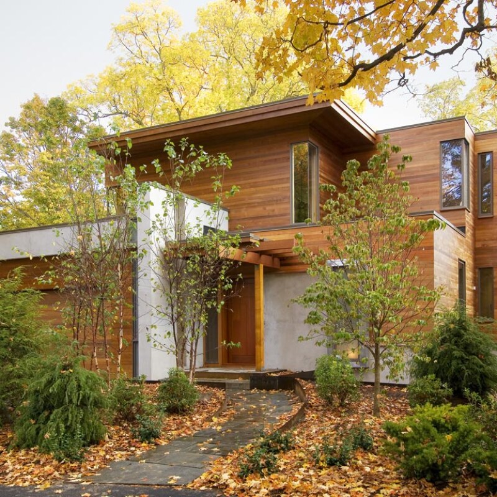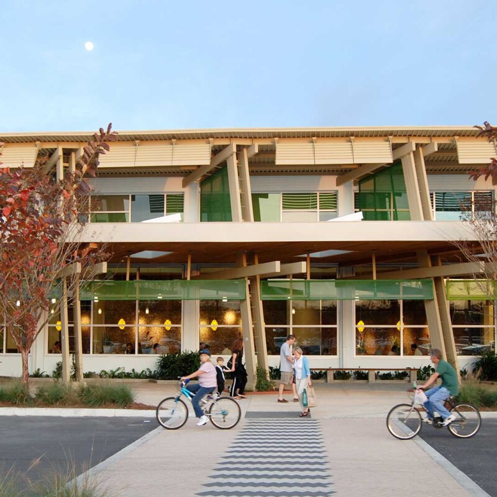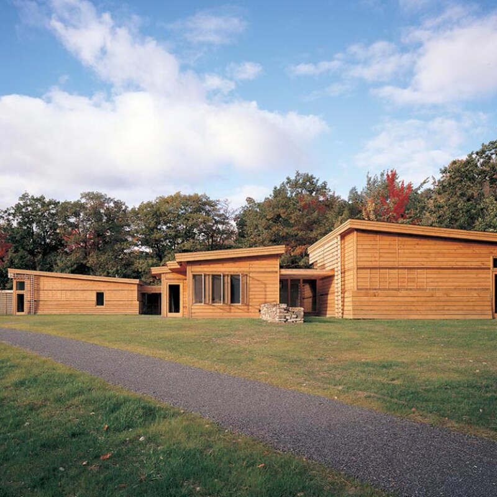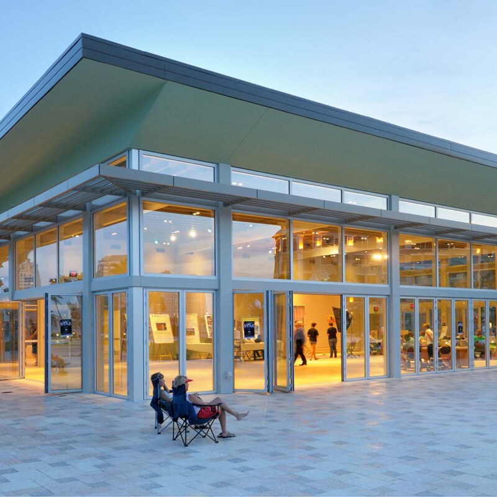SDG Office Building
Created for the Spodak Dental Group (SDG), the SDG Office Building is envisioned as an environmentally sound holistic building and landscape that provides comfort to patients, inspires staff and creates an open and transparent facility. The 13,000 square foot LEED Gold building provides space for 18 dental operatories, laboratory space, offices, gathering spaces, a learning center, a waiting area and support spaces. The building design is centered around one main goal: creating abundant natural lighting and indoor spaces that feel a part of the surrounding gardens through large expanses of transparent walls. Every operatory has a vertical expanse of glass from floor-to-ceiling, three areas have full floor-to-ceiling glass that wrap to the roof. Solatubes provide natural light for enclosed interior spaces. The goal of transparency drives the modern and minimalist architectural design with an emphasis on light, shadow and lush vegetation. The building shell utilizes functional concrete construction and expresses cast-in-place concrete columns, lintels and select walls as visual extensions of the façades, contrasting with the white stucco base finish. The west façade is designed with large overhangs and an extensive shade trellis that extend from the building and create patterns of shadow while protecting the interior from direct sunlight. A specialty detail of patterned relief in both the stucco and cast-in-place walls is utilized to create shadow line variations enhanced with linear copper accents. These linear copper details are also reflected in the ceiling within the building.
Pocket gardens of lush native and tropical vegetation surround the building as both a visual expression on the exterior and critically as a part of the interior landscape due to the expanses of transparent walls. The southern half of the building visibly sheds water off the roof through concrete outfalls down to grade and then into a vegetated bioswale landscape. The north half of the building collects rainwater into two 8,000 gallon cisterns for irrigating the various gardens around the building. An extensive Storm Tech system is built under the parking lot to filter and infiltrate up to 209,000 gallons of water. The Studio led the building design from planning through construction, and even created the environmental education signage explaining the numerous green elements of the building to patients and guests.
The new building won the US Green Building Council “Most Outstanding” Healthcare Award and the American Dental Associations “Dental Office Design of the Year” in 2014.
Artist / Designer: Michael Singer
Singer Studio Design Team: Jason Bregman and Jonathan Fogelson
Interior Architecture and Design: Practice Design Group
Landscape Architect: Studio Sprout
Green Building Systems: Sequil Systems
Architect of Record: Rich Jones Architecture
Contractor: KAST Construction
Construction Administration: Zimmer Construction Consultants, P.A.
Civil Engineer: EnviroDesign

